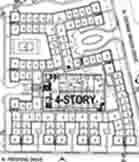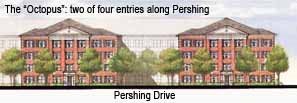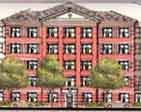Sunday, October 01, 2006
Octopus, TV, The Trib
Old Wise One tells the story of how the Octopus was formed and how his leg was broken to make The Stick:
In that time, there was a great upheaval and people found themselves thrown into disarray. Their homes were lost. And in the mind’s eye of the Great Creators, the land was obliterated. The people were not happy, and they beseeched the Great Creators for order from the chaos.
The Great Creators, starting with a formless shape, thought to offer the people a companion, but the people came with ideas of their own. Some wanted smaller companions, others wanted their old ways back; all of them agreed that the creation could not be too tall. At first the Great Creators tried to make numerous small companions, but there were not enough to go around and the people got very angry.
And so the Great Creators mushed some of the smaller ones back into a chaotic ball then pulled at that formless shape and tried to fit it into the land while making all the different people happy until the shape had eight legs, but the people said, “It’s too big, and what about parking?” So the Great Creators pulled even more at one of the legs of the Octopus until that leg broke off and grew on its own to form the Stick.
And the Octopus ate a parking garage.
The end.
OK, that might not be, exactly, how Paradigm Development Co. came up with their latest ideas for the buildings that will fill Village 1 of the Buckingham neighborhood (what is currently part of the Buckingham Village Apartments). And my story pokes fun at what is a very serious debate, but at the Site Plan Review Committee meeting on Sept. 28, the people in the room (SPRC committee members and laypeople) voiced praise, skepticism and confusion at the designs of the buildings dubbed the “Octopus” and the “Stick Building” by viewers (with all due affection, no doubt).
[Scroll down to see some images from the materials handed out at the SPRC meeting on Thursday Sept. 28.]
The designers really have been pulled in a number of different ways—preserving greenspace, preserving “affordable” housing, preserving trees, preserving the “look” of the neighborhood while having enough room for parking and for kids to play. They also must create efficient designs so that the Paradigm companies make as much money as possible. (Their favorite idea is to plow under everything and make townhouses--that’s most cost effective.)
[Side note: The meeting started at 7 p.m., but I didn’t arrive until 7:30 because one of the announcements on the county’s page dealing with these meetings was wrong—ugh. Look to notes and agendas to get the right time, SPRC people say.] There are many more design meetings to come--see the Buckingham Village updates link to the right for more information.
Boundaries, Village 1:
*Eastern boundary: George Mason Drive (across the street from Villages 2 and 3—Village 2 is surrounded by fencing right now and soon will be luxury townhouses—since they’re “luxury” they might be “townhomes” I don’t know, though).
*Southern boundary: Pershing Drive (across the street from Arlington Oaks, a condominium). *Western boundary: the property line of Culpepper Gardens, a rent-controlled assisted-living facility.
Proposal Overview:
*Two new roads are proposed—one extends 3rd Street from Henderson Street down to Pershing Drive. The other branches off the 3rd Street Extension and is a winding driveway for the townhouses proposed for the north end of the village.
*64 townhouses, a couple rows deep starting parallel to Henderson Street. Two car garages underneath each. *Two other buildings, outlined below.
*152 apartments, tot lot and pool.
*It runs 200 feet long and has four “bumped out” entrances on its front. *One- to four-bedroom apartments.
*It runs along the western boundary of the village from Pershing Drive up to, almost, Henderson Road (the 3rd Street extension runs parallel to it).
*At the SPRC meeting, people referred to it as the “low-income” apartment complex, but Paradigm officials were quick to point out that no decision has been made as to which units in which buildings would be rent-controlled.
*Four floors and 375 apartments (on the drawings handed out at the SPRC meeting the building is called a “condominium,” but Paradigm officials said it is apartments).
*Studio to three-bedroom apartments.
*The five-level parking garage (the fifth level of parking has no roof) takes up a large center courtyard within the Octopus and won’t be visible from the street.
*The building has a pool.
*The buildings have a lot of apartments here and should be able, between here and Village 3, to save 300 units of low- to moderate-income housing.
*They have at least one playground for kids and two pools.
*Designers kept many of the old-growth trees along George Mason and Henderson.
*Given the bedroom choices, there’s quite a bit of room for families.
The memorandum of understanding came too late, and the only option for the county is to throw historic status over the villages to stop Paradigm from moving ahead. It’s a sloppy process. On the buildings, I know most people have said they don’t want the buildings to grow too tall, but I couldn’t help but think that perhaps a couple “sister” buildings to the Culpepper Gardens building at 11 stories (with parking on the two bottom floors) might look good and could be moved back from Pershing Drive, Henderson Street and George Mason Drive, leaving a larger swath of greenspace between the buildings and the roads. If the architecture were retained, eventually all three of the buildings would look as though they’d always been here.
++++++++++
The Images and Explanations...
These images of Buckingham Village 1 are proposed changes to the neighborhood. There are many more meetings to discuss plans before final decisions are made.
A blog is a lousy place to run images; the file size can only be 38kb, so the resolution is too low and the pictures are too small. Some of the images are shrunk down from three times this size. All the images were taken from a collection of images handed out by Paradigm development at the SPRC meeting on Sept. 28.
1:

2:

3:

4:

5:

6:

7:

1: The top image is an overview of the proposed changes to Buckingham Village 1. "The Octopus" building has a large gray space (the parking garage) in the middle of it. "The Stick" runs from the lower left to the upper left corner.
2-3: A line drawing of "The Octopus," shows the placements of the apartments, the pool in the upper left corner and the traffic circle on the upper right. The traffic circle connects to Geore Mason Drive. The proposed color elevation of the building shows two of four entrances to the building along Pershing Drive. The current parking lot along Pershing Drive west of George Mason Drive will not be there if these plans are accepted.
4-5: The line drawing shows the apartments of "The Stick." Designers placed a tot lot and pool at the upper end of that building (not shown, near Henderson Street). The color elevation shows an entrance on the proposed 3rd Street Extension. The grond floor is a parking garage.
6-7: These elevations show the different configurations of the proposed townhouses. Notice that the townhouses along George Mason match the current architecture of the neighborhood more closely. The Henderson Street townhouses match the architecture of the townhouses that are being built in Buckingham Village 2, across George Mason Drive from Village 1.
++++++++++
Ah, TV on the ‘Net
Can I just tell you how excited I am that TV networks are putting their shows on the ‘Net? I only watch about one show per season, usually Scrubs. But Scrubs hasn’t started yet (stupid NBC won’t just give them a day/time and let them develop an audience—best show on TV), so I started watching Studio 60 on the Sunset Strip (I should say, too, that we don’t have cable, and the only station the rabbit ears get well is NBC).
But last Monday I missed the show, and I taped it, I thought, on Tuesday. What can I say, I thought it was on Tuesday nights. I should also say that I go to bed really early, so I’m not staying up until 11 to watch anything (“Studio 60” runs 10-11 p.m.—that’s at night for you parents of young kids who have forgotten that nights go that late).
So, Wednesday, I had the kids in bed and sat down, bowl of ice cream in hand, to find Law & Order on my tape. Annoyed, I went to nbc.com to find out what gives, and there I found the WHOLE EPISODE of “Studio 60” on-line. I should say here that the networks and TV stations hate, HATE TiVo, so I’m guessing that this is their way to stick it in TiVo’s eye. You cannot avoid the commercials on the ‘Net version of the show. But since only about four of us watch the show on line, they only have one commercial (about 20 seconds) that they play at four breaks during the show.
I’m telling everyone this because I saw an advertisement that ABC is doing it, too. Watch shows you missed a day after they air. And now I can watch more than one network! By the way, it’s totally worth it watch the final four minutes of the final segment of Studio 60, just sayin’.
++++++++++
The New York Herald Tribune (The Trib)
The paper from which this web site stole its name made the New York Times the other day…

Post a Comment